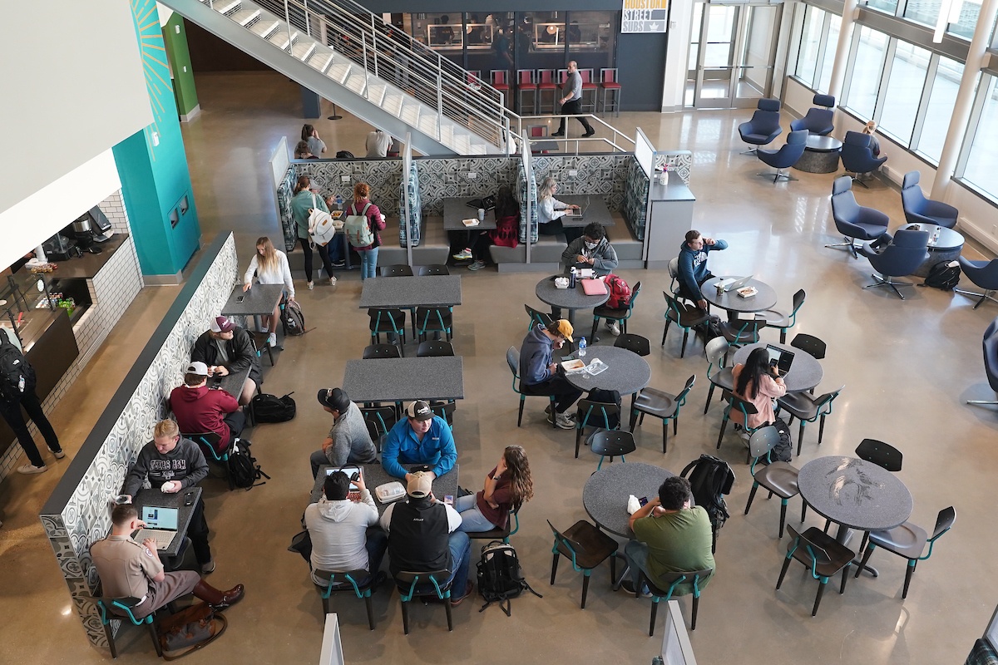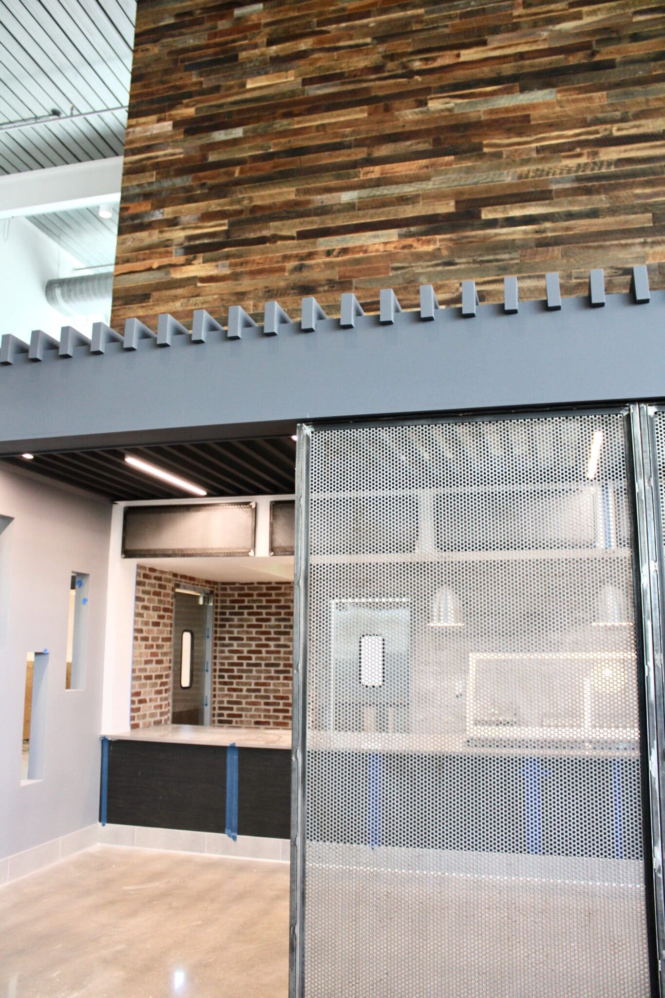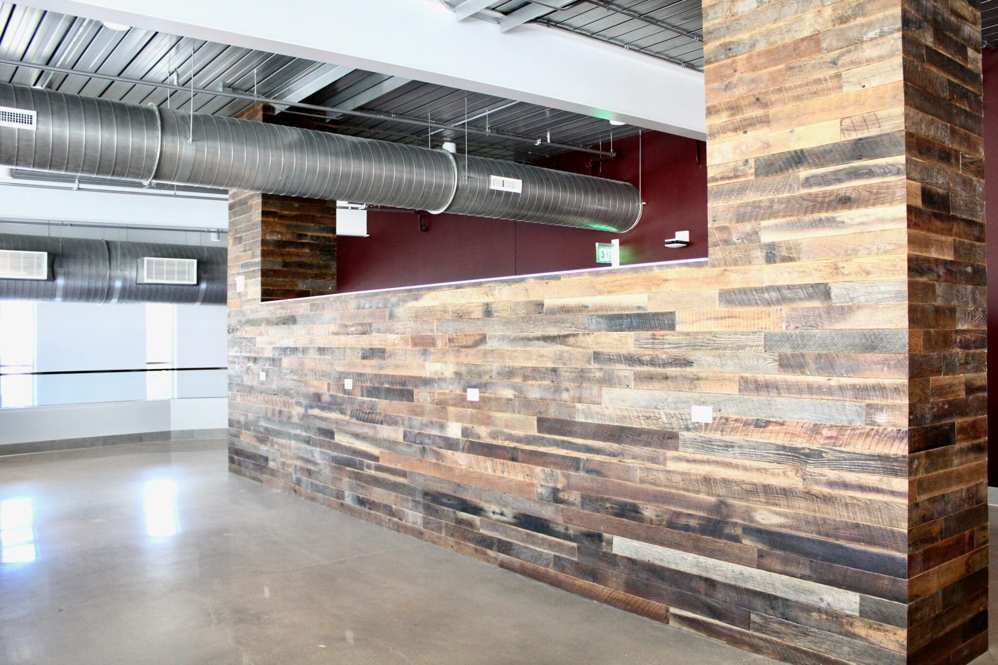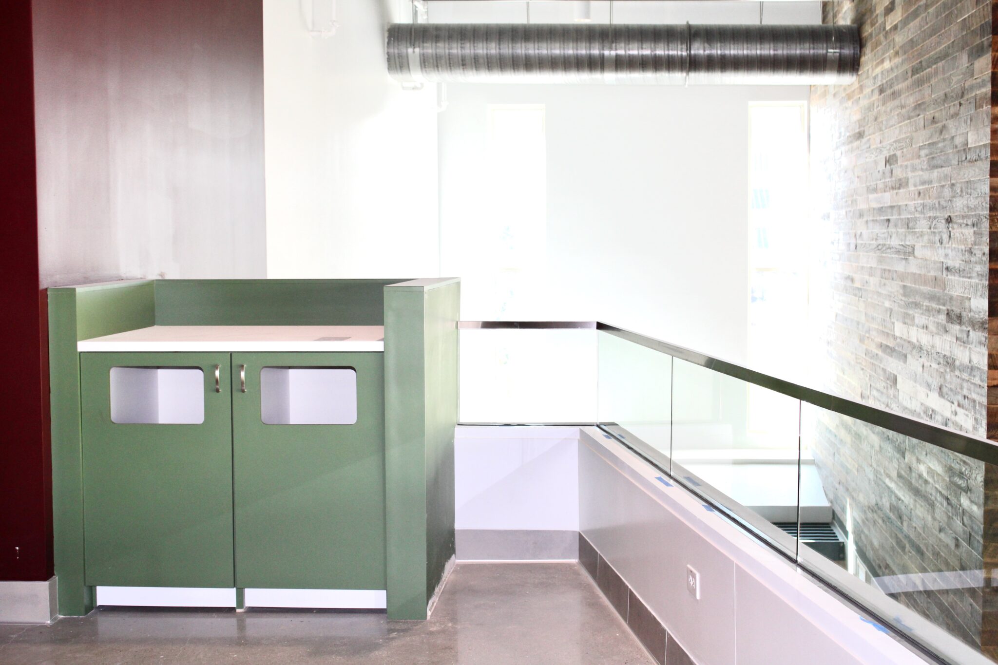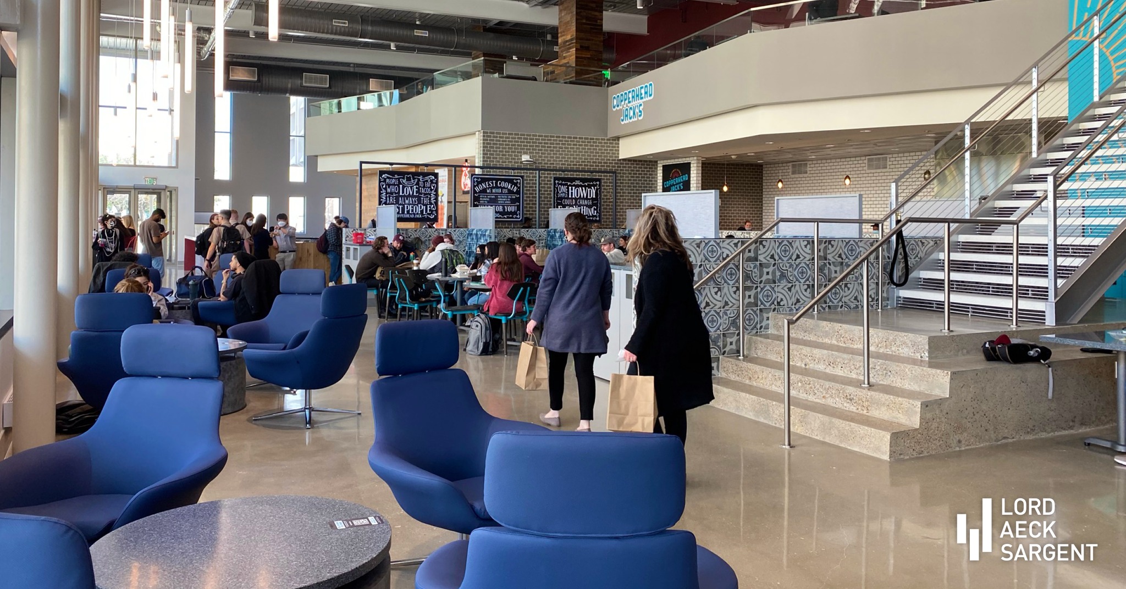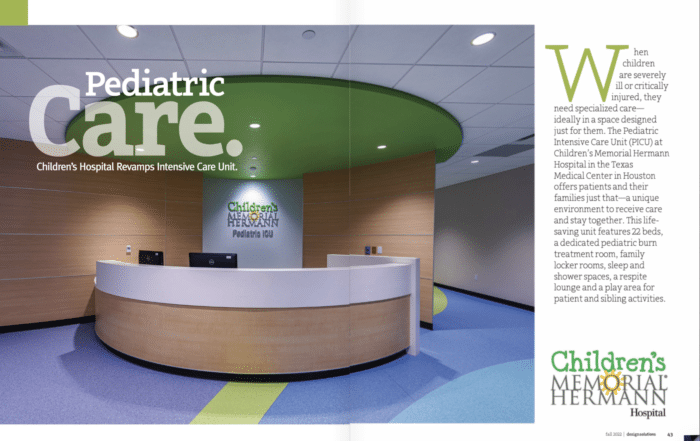The West Campus Food Hall at Texas A&M University in College Station is now open and full of students eating and gathering. This $15 million dining facility was constructed to serve the needs of students, faculty and staff on the West Campus of A&M. The Food Hall is one of the 41 dining locations on campus. This two-story facility includes indoor seating for 390 people and outdoor seating for 80. In addition to food options, the building also features seating and study areas throughout.
We were pleased to participate in this project with Jordan Foster Construction and Lord Aeck Sargent Architects. Our work can be seen throughout the building but most notably, we contributed: the solid surface countertops, casework and wall paneling for all 4 food walk-up restaurants which each had unique designs with wood, metal and stone elements and the barn wood siding throughout.
Here are some images of the project in it’s final stages and then in use by the students.

