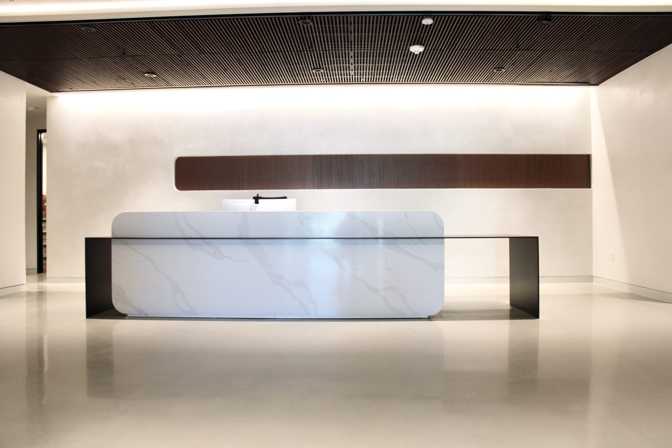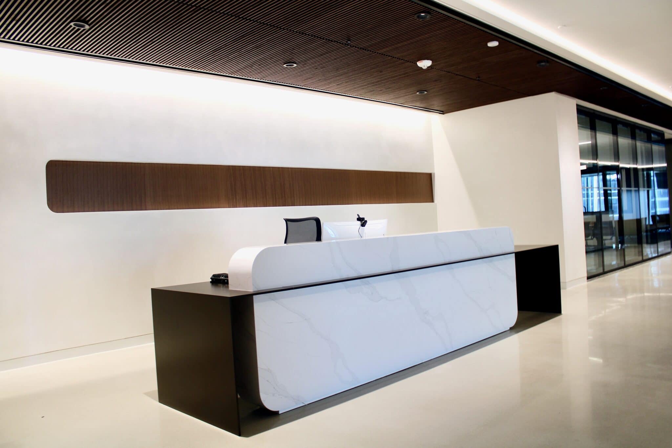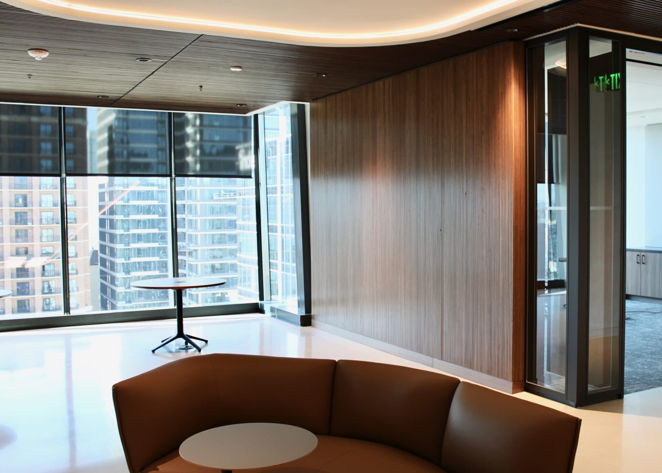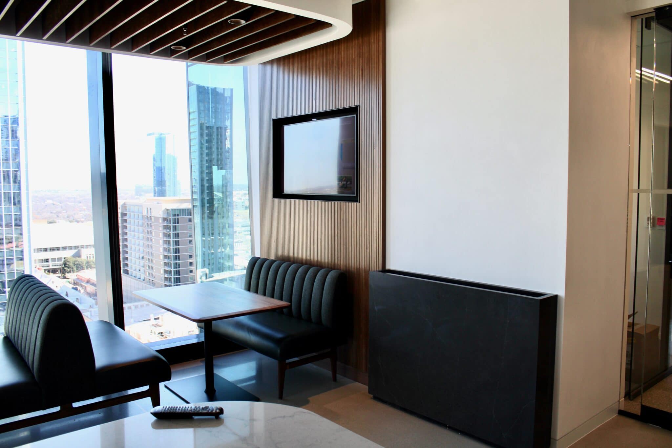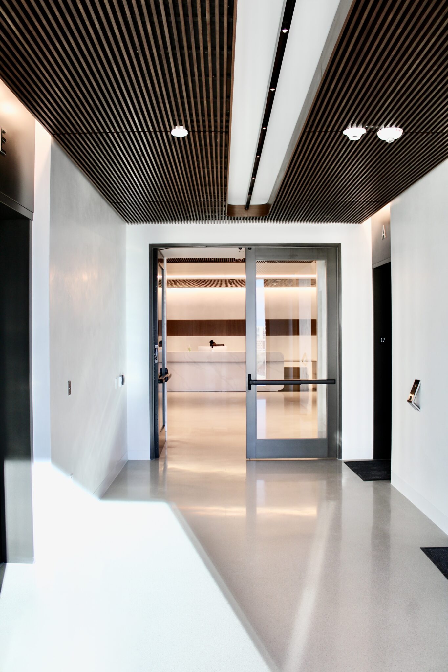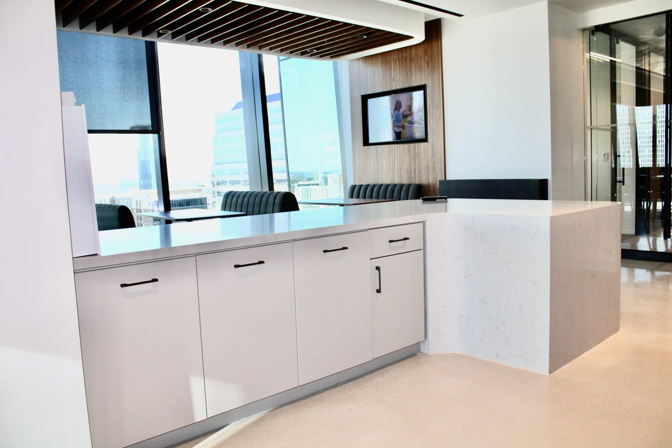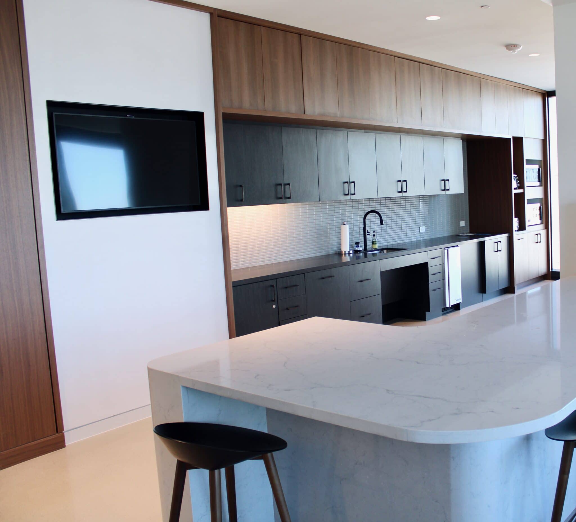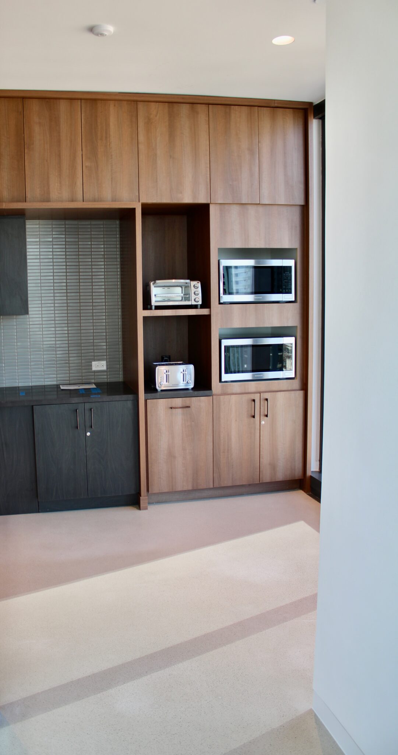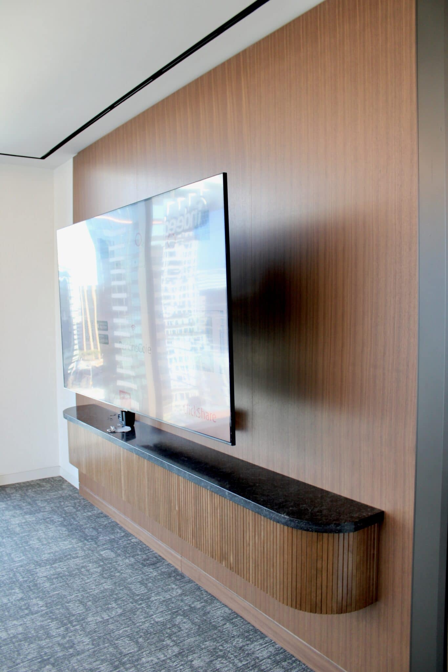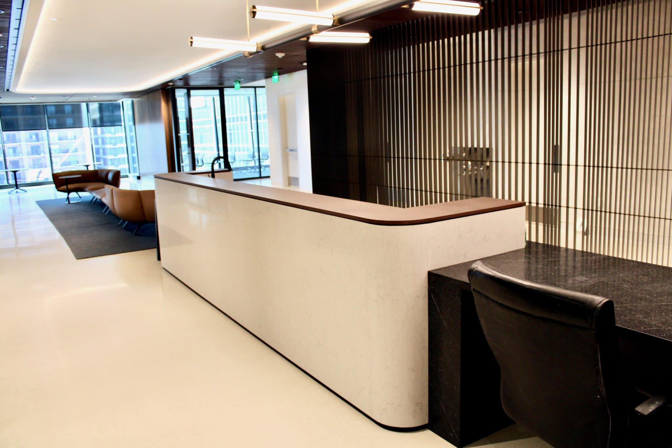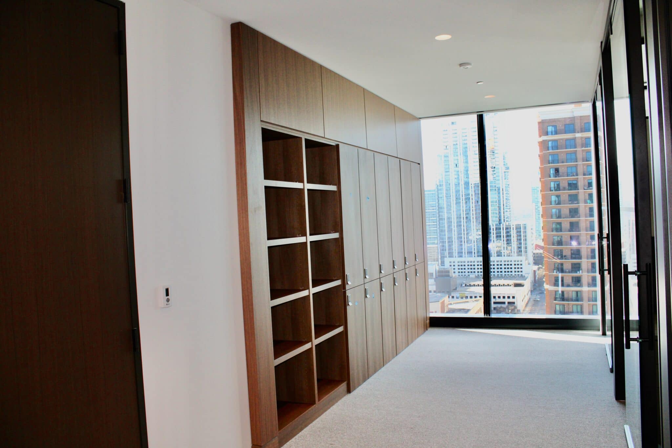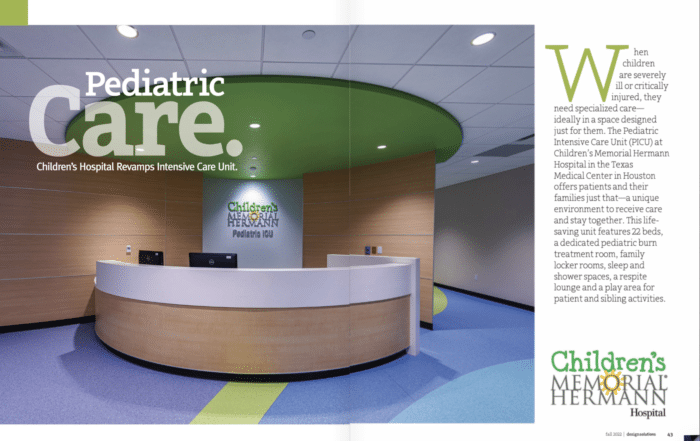The Perkins Coie law firm has moved into a beautiful, new location in Austin, TX. This growing, international law firm has continued to flourish in Texas and their new, client-centric space occupies the 17th floor of a trophy class office building is located in the heart of downtown with floor-to-ceiling windows throughout that provide fantastic views of the city. It also incorporates dedicated private spaces that underline the firm’s values and commitment to its people and their wellness, including a meditation and wellness room, and a mother’s room.
We were pleased to be a part of this project with Rand Construction and Perkins & Will Architects. Our work included the laminate cabinets and countertops, custom reception and hospitality desks, credenzas, wood wall paneling, tambour paneled tv walls in the work lounge and conference rooms, custom quartz planters and quartz countertops.
We are especially proud of the showpiece reception desk is comprised of a radiused quartz set within a bronze powder coated metal frame. The inset walnut flitch on the posterior wall and the walnut ceiling slats complete look

